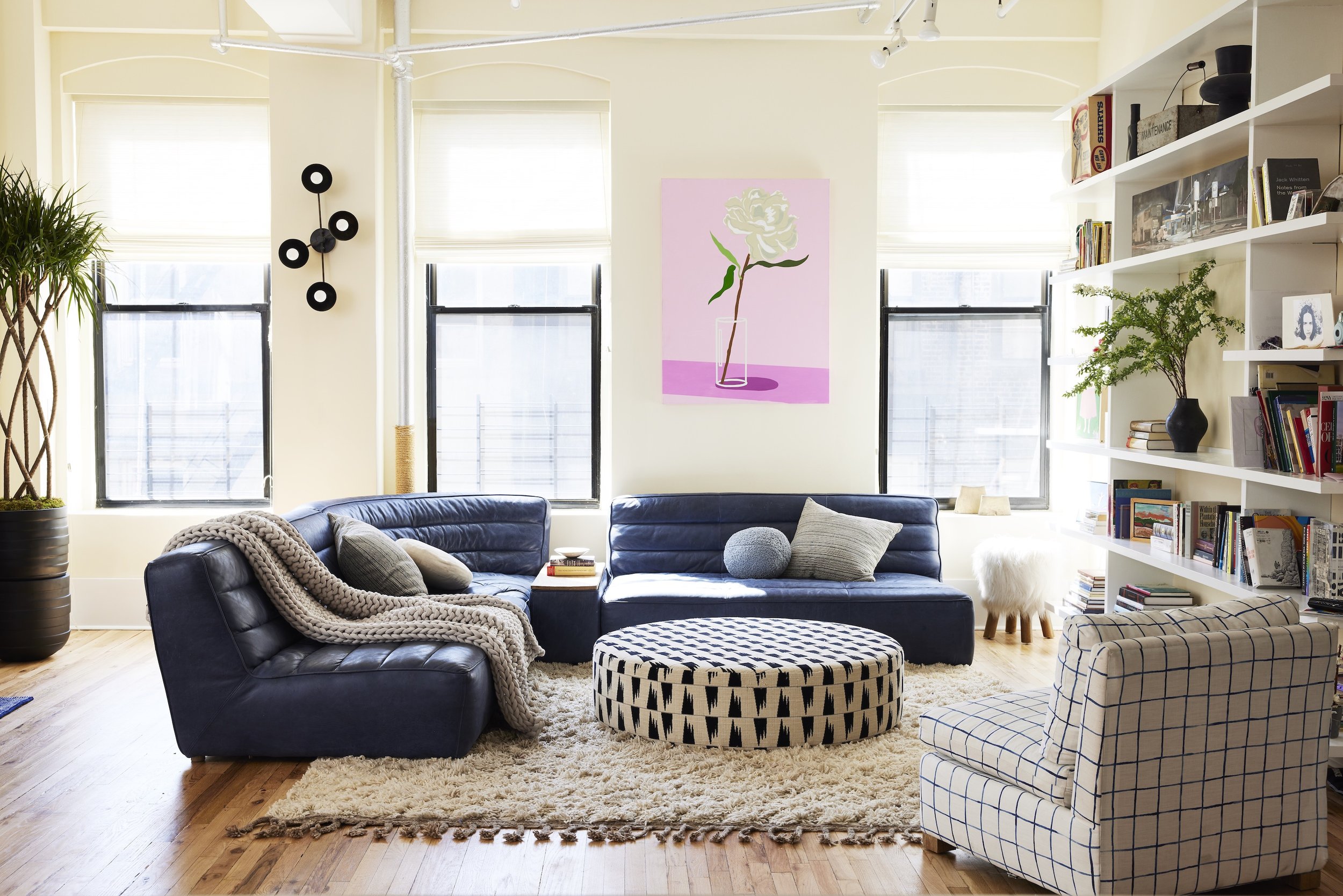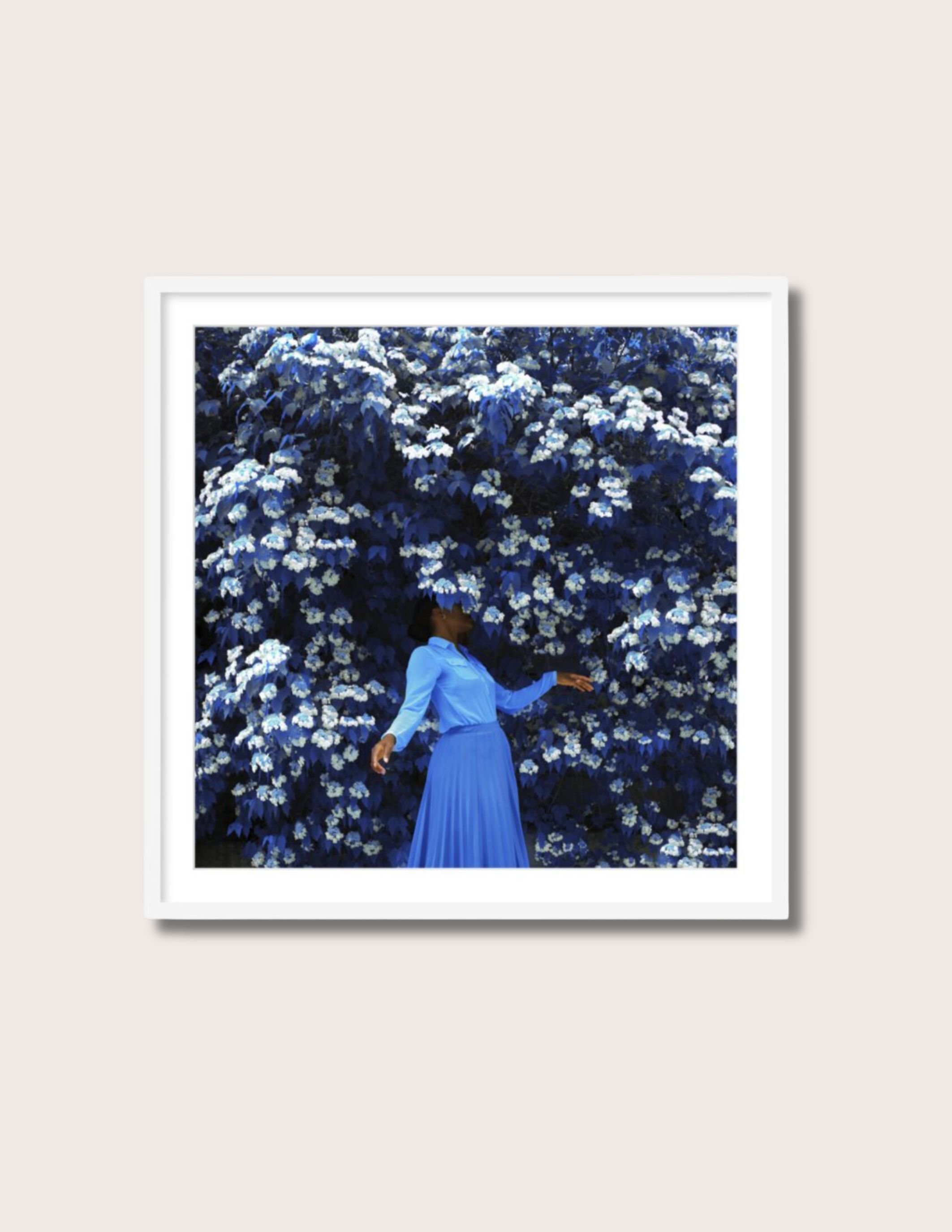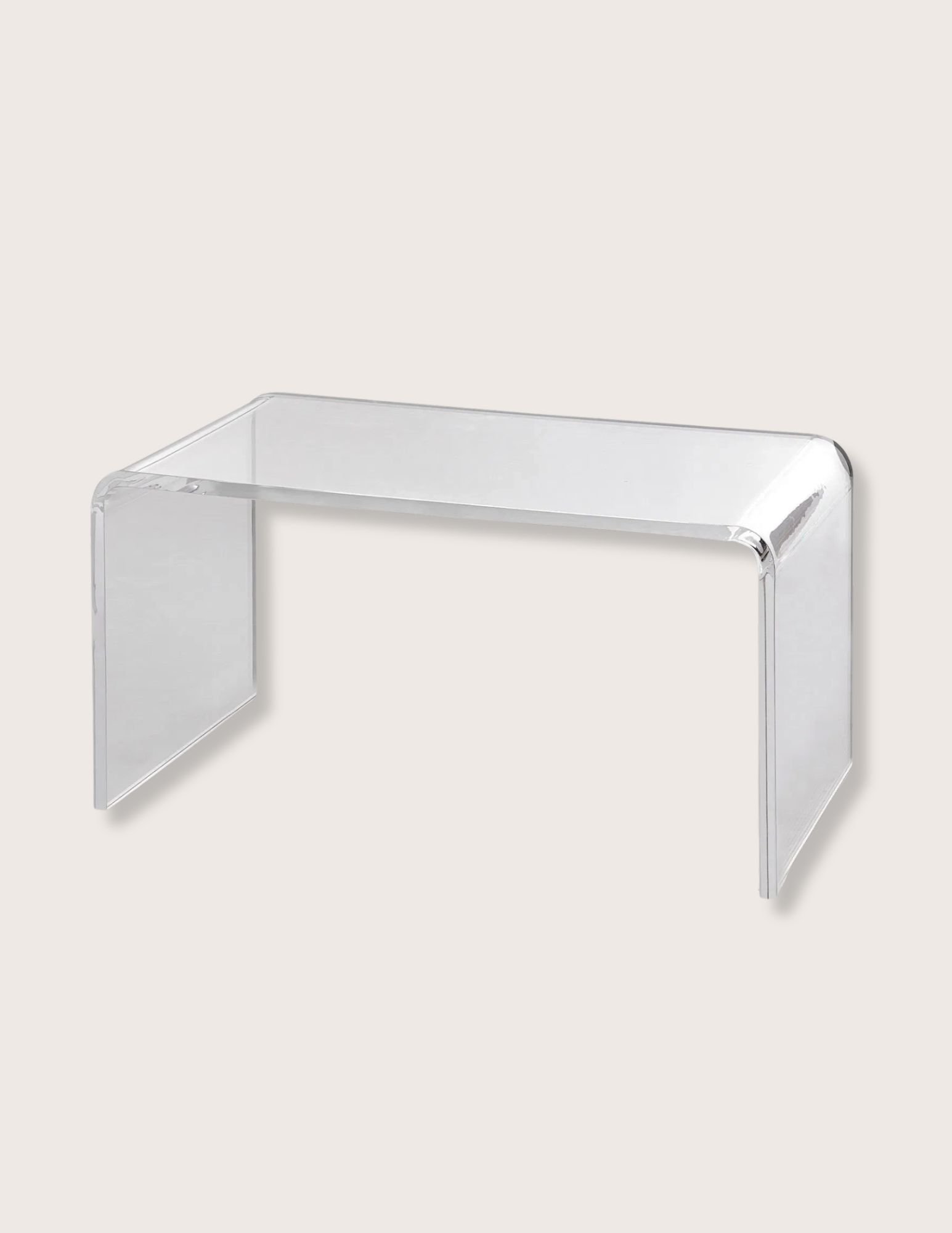Alvin Wayne Designs A Family-Friendly Soho Loft
Photographs by David A. Land
Alvin Wayne is the quintessential New York interior designer. Originally hailing from Florida, the well-followed designer has made himself an indelible part of the city’s design landscape through a series of amazing projects and collaborations as well as appearances on a variety of design and home tour shows. When artist and music producer Greg Griffith caught a tour of Wayne’s home on one of his favorite design programs, he knew that he’d found the right designer for his new home.
When Griffith, his partner, and their 4 children first moved into their 4,500 square foot loft in Manhattan’s iconically stylish SoHo district, remodeling wasn’t their first instinct. In fact, the couple loved the home as they found it. It had previously been the residence of noted American Neo-expressionist, conceptual artist Jennifer Bartlett. As such it was full of fun and whimsical touches that the family enjoyed. But with kids as young as 4 in the home, they eventually decided that some changes had to be made.
Initially, Griffith reached out to Wayne with the expectation that the designer would be too busy for the task, but was pleasantly surprised by his availability. And once the collaboration began, it quickly grew, eventually adding a music studio and larger family room to the home. Another design goal was more room for art. Fittingly, Griffith’s paintings make up much of the art catalog of the home, their size and color making them perfect for moments like this one in the entry hallway of the loft.
Describing his own aesthetic as “midcentury modern inspired, organic-luxe,” Wayne was the perfect choice to match the couple’s busy and creative lifestyle. This cream-colored living room takes perfect advantage of the space’s abundance of natural light. Additionally highlighted by the skillful use of pattern, the room’s literal centerpiece is an upholstered Ottoman covered in a fabric pattern from Schumacher, entitled, “Tutsi.” Paired with a deep blue wraparound sectional from Timothy Oulton, the combination is ideal for entertaining or relaxing in equal style.
Loft living has long been acknowledged for offering a number of benefits. Most of them revolve around the joys of open floor plans. This kitchen is a perfect example of those pleasures. Simple and unimposing yet sleek and functional, the open plan lets this space breathe, while keeping it connected to the rest of the home — a good idea when little ones are about. Best of all, the long divider, which doubles on one side as a cooktop and a bar on the other, offers substantial space for seating, ensuring that the kitchen will stay the life of any party.
Just beyond the kitchen, a dining nook turns a far corner of the loft into a cozy, intimate and colorful bistro setting. The dark walls are a marked contrast to the light colors of the kitchen and living room, the better to provide a striking backdrop for the colorful artwork that hangs behind the table. The “look-twice-or-you’ll-miss-it” sophistication of the painting is again a wonderful contrast to the stylishly distressed industrial aesthetic of the dining table.
Alvin delivered on the family’s request for a larger family room, creating this colorful and comfy-looking space, dominated by a room-hugging replica of a Mario Bellini couch. Plush and blue, with kid-friendly curves and just begging to be jumped on and lounged upon, the expansive sofa is the only thing in the room that looks even softer than the rug. A raised and textured design from Studio Anansi, the rug picks up on the softness of the sofa wonderfully, while also drawing attention to the coffee table, itself a replica of the IKB table by Yves Klein. Greg credits his partner for the idea of filling their version with blue and pink ping pong balls rather than the traditional blue pigment.
From the bunk beds to the plush and colorful seating, this kid’s room is made for fun. Like the rest of the home, large windows offer generous amounts of light that is picked up and accented by the room’s many colors. In the kid’s room, art and music have a presence, with the kid-sized guitar laying cooly against the far wall. As Alvin puts it, “When the goal is to create a kid-friendly home where nothing is too precious and everything feels comfortable and fun; the kid’s room should be the most inspiring of them all.”
No smaller portion of style was doled out for the nursery, intended for the youngest member of the family. Quite the contrary, a gallery wall of dad’s art only highlights the many whimsical patterns and engaging colors that dance throughout the room. This is a space designed to inspire creativity in a young mind.
Bedrooms are meant for relaxing, and this one expresses that beautifully. Boasting a more subdued and minimalist aesthetic than much of the rest of the home, the main bedroom lacks none of the beauty and style. The floral pattern of the black-and-cream rug is reflected and refracted in the geometric pattern of the blue-and-cream bedding. Behind the bed, a single, tasteful art piece is given a pseudo-gallery wall treatment, hung slightly right of center in a painted, circular “spotlight.” This is SoHo-style nirvana.
“The goal for this home,” Alvin relates, “was to feel designed, but to keep the true essence of a Soho loft that matches my clients’ casual lifestyle. They really love color and pattern, wanted to maximize seating and create more wall space for art. It took more than a year of collaborative work between myself and my clients to create a kid and pet friendly home where music and art collide.

















