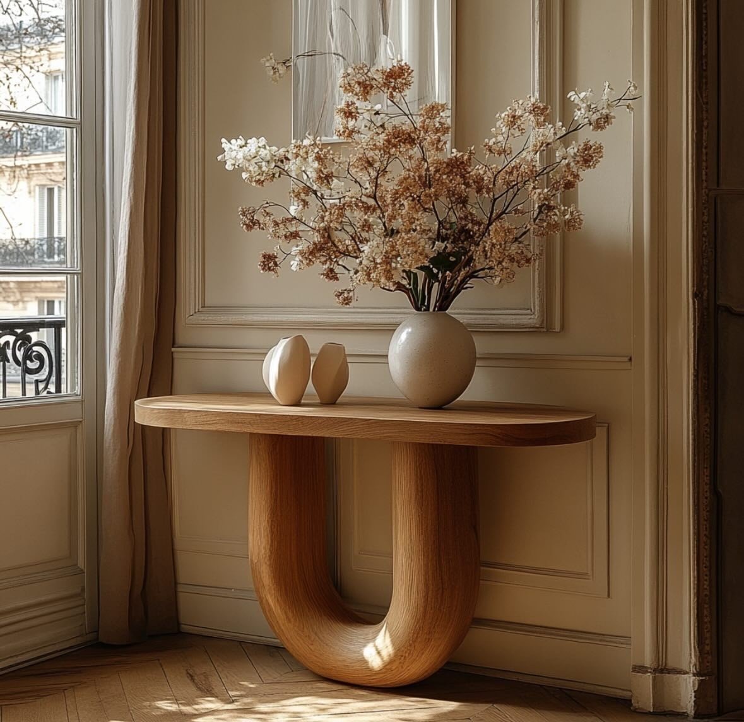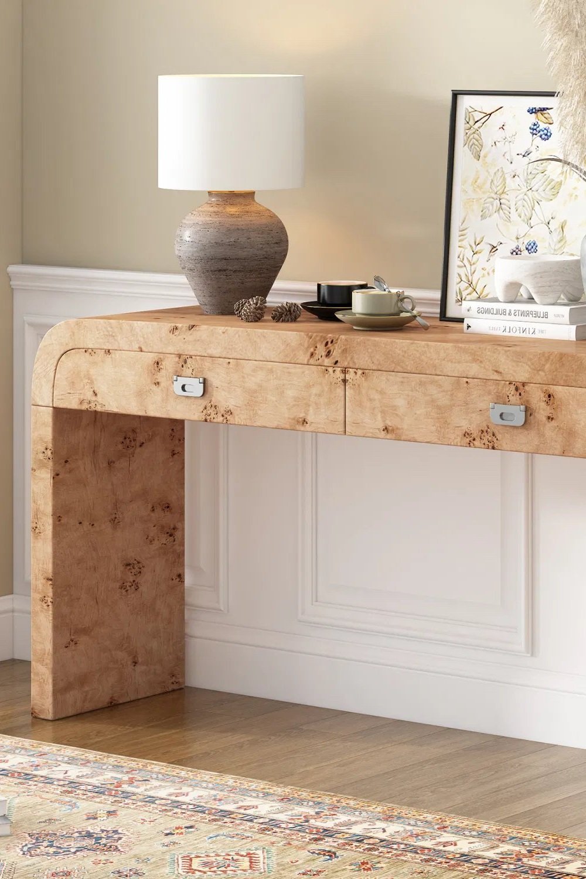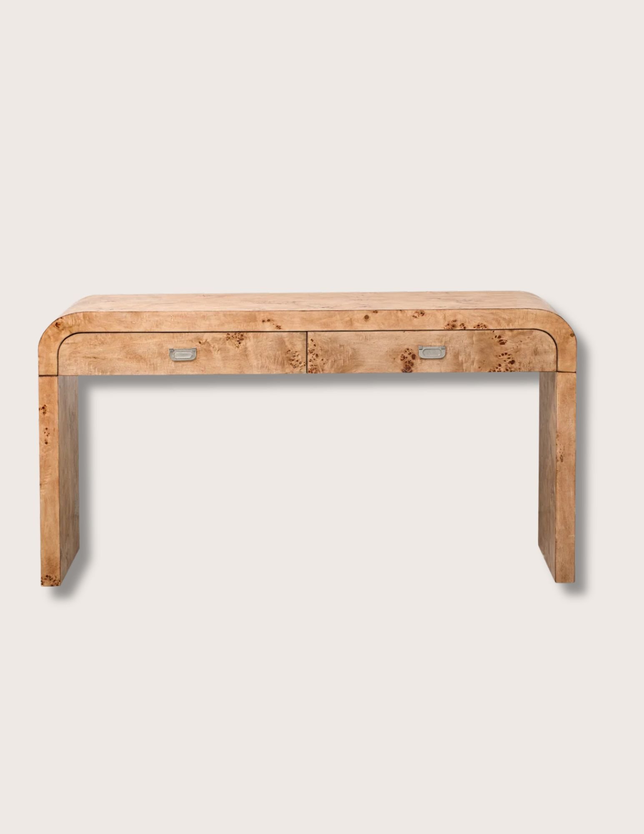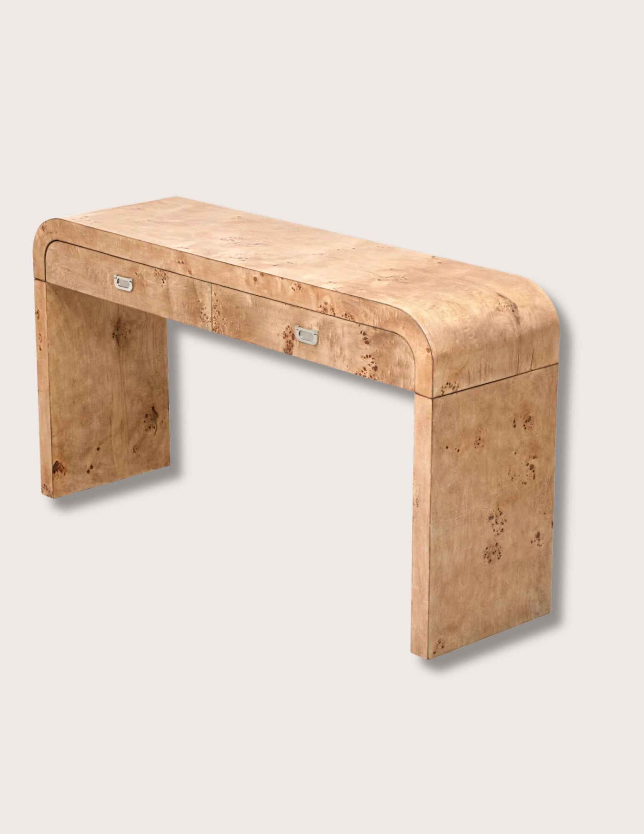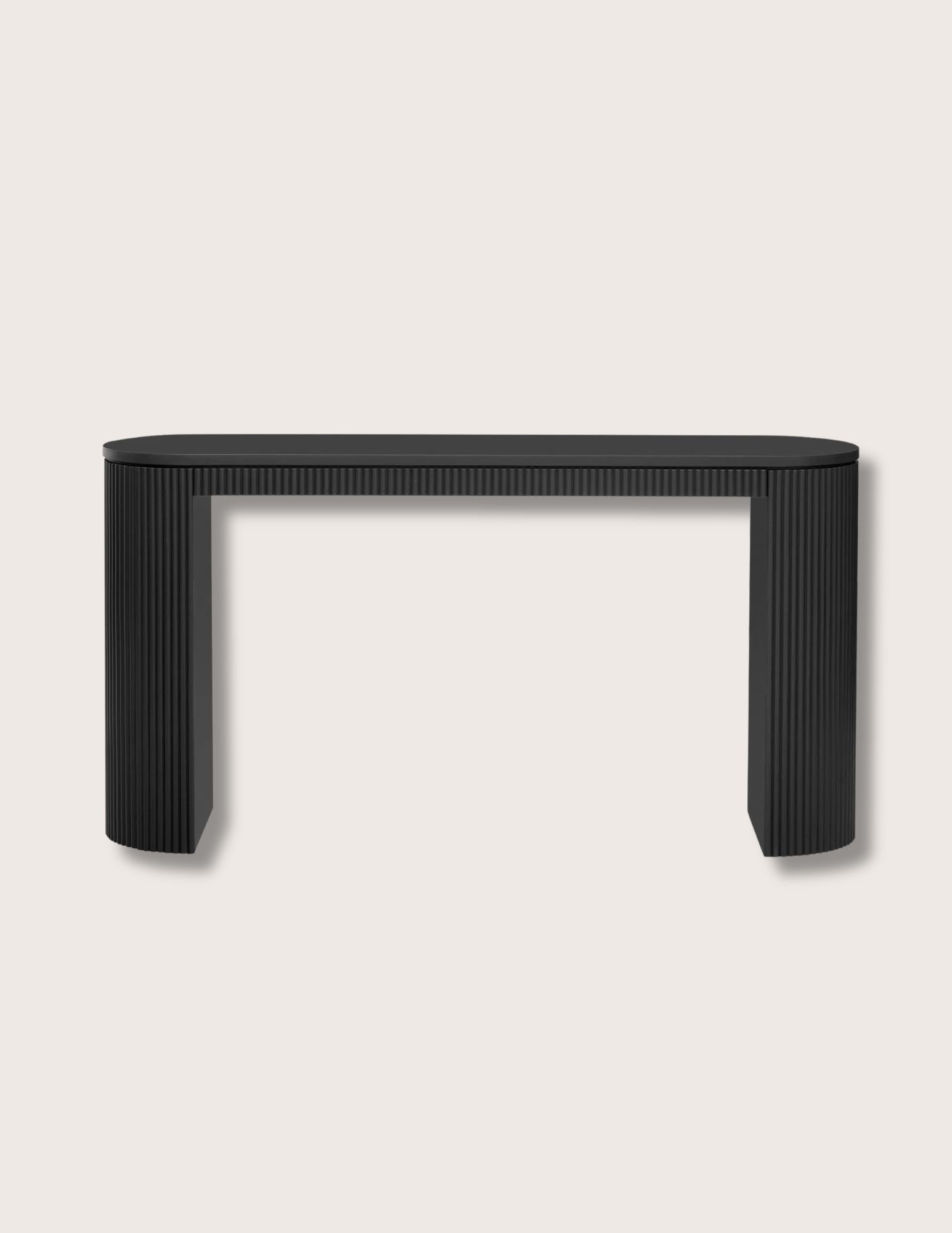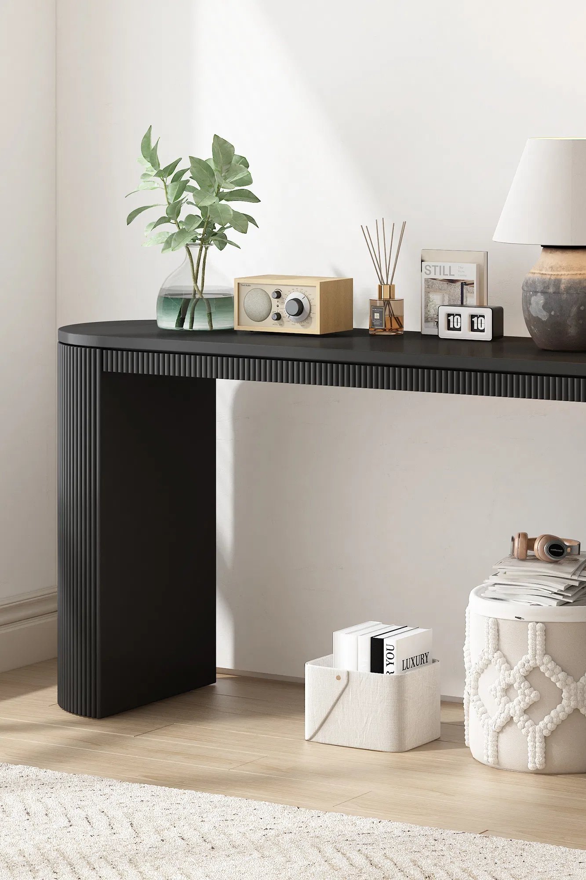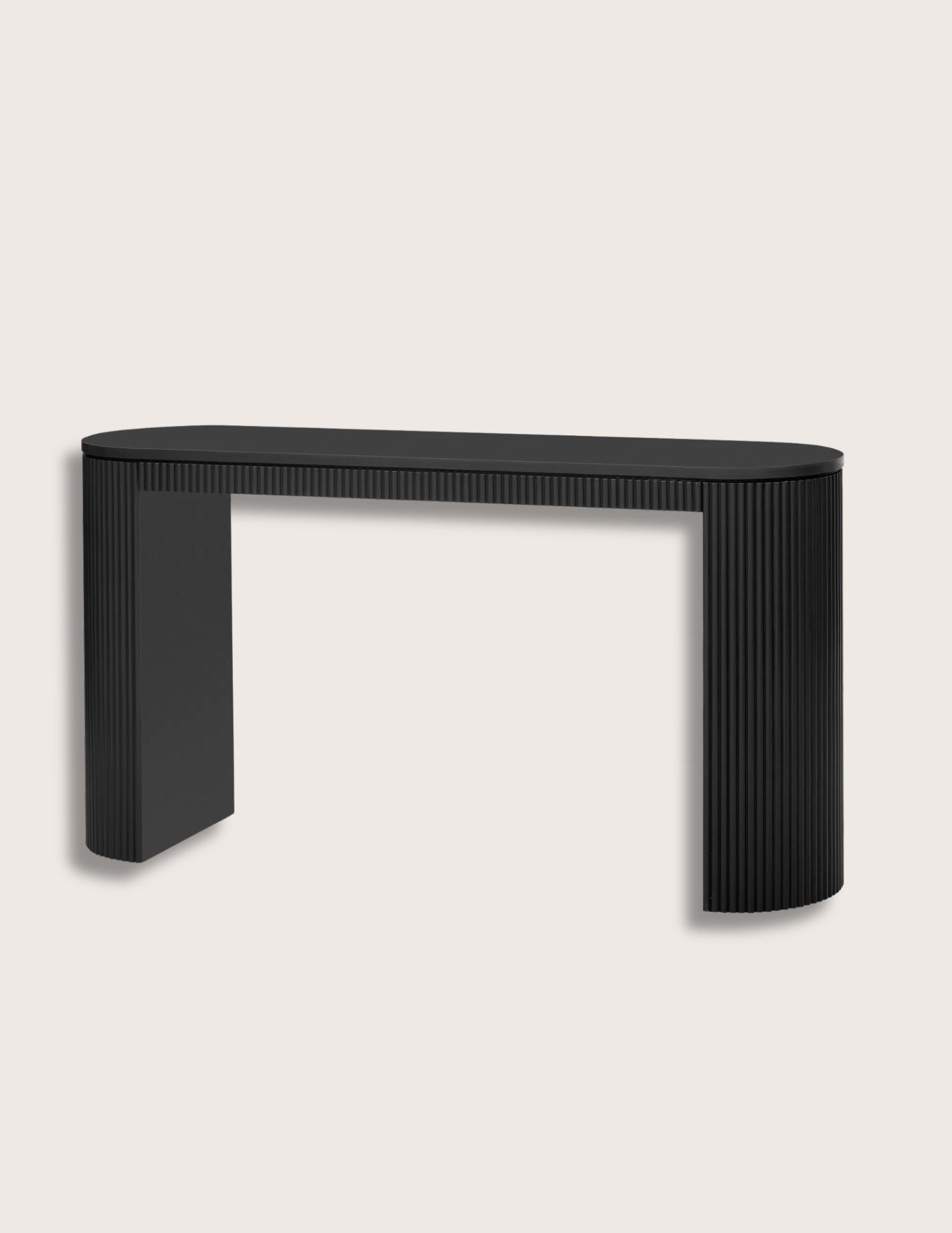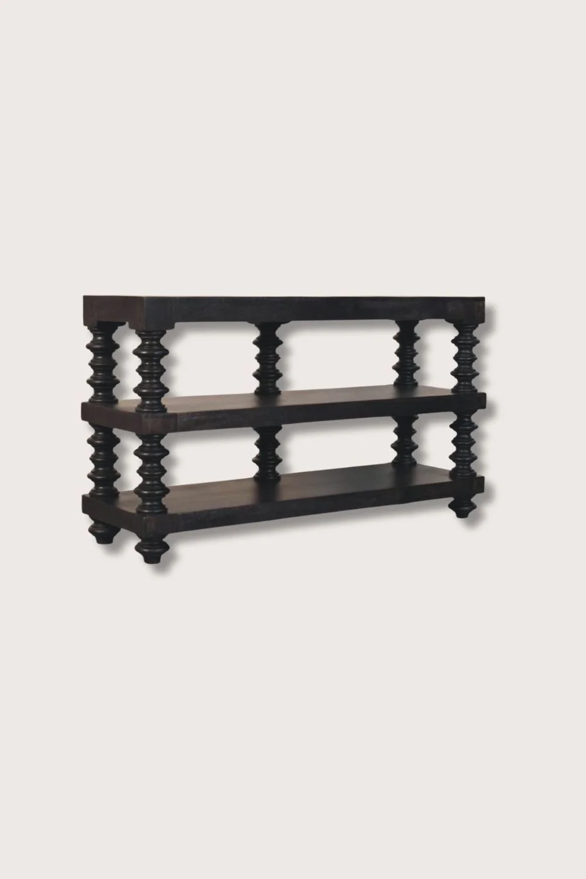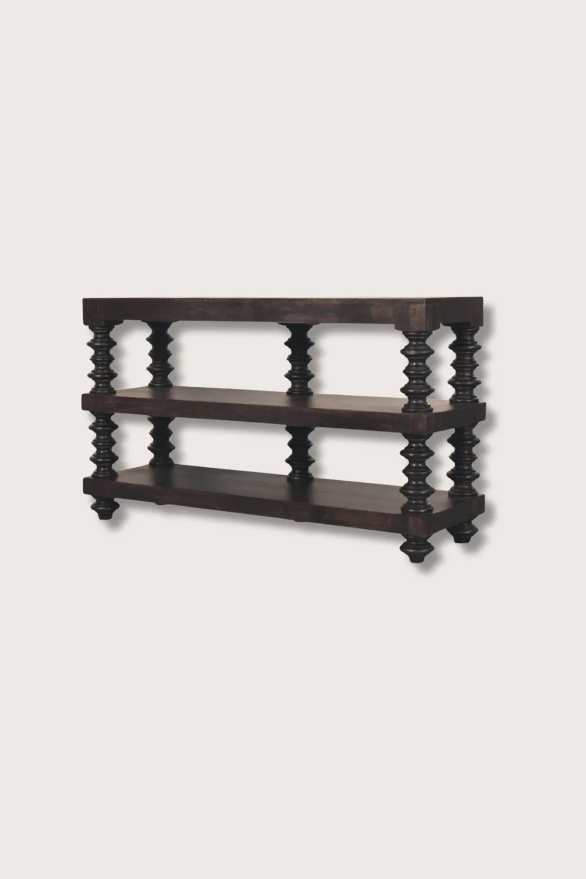 Image 1 of 7
Image 1 of 7

 Image 2 of 7
Image 2 of 7

 Image 3 of 7
Image 3 of 7

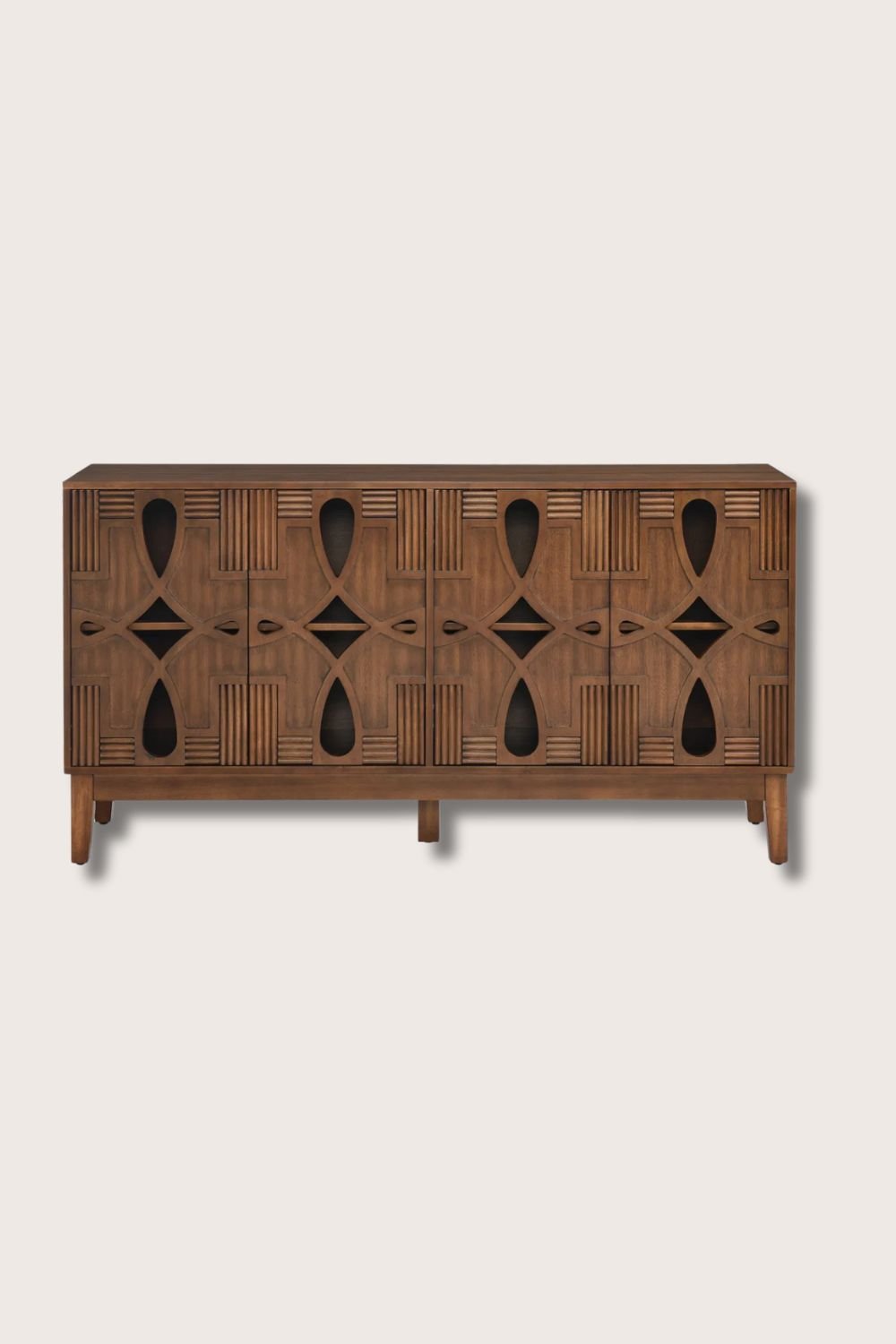 Image 4 of 7
Image 4 of 7

 Image 5 of 7
Image 5 of 7

 Image 6 of 7
Image 6 of 7

 Image 7 of 7
Image 7 of 7








Revere Walnut Sideboard
Details
Our Revere Walnut Sideboard is a warm and charming addition to any space. Elegant wood grain, smooth lines and vintage colors combine for an eye-catching look with sophistication and depth. An extremely versatile piece, boasting a large storage space capacity, this sideboard can be used as an entertainment center, dining room buffet, wine cabinet, or stylish storage unit in living rooms, hallways, or entryways. With its glamorous, mid-century modern look, this sideboard is as functional as it is fashionable. The thick, wood base is supported by solid wood feet that not only improve load-bearing capacity but are also waterproof, moisture-proof and wear-resistant to ensure lasting enjoyment. The interior shelves are height-adjustable for flexible division into different storage areas, giving you plenty of space and a wide array of options for storing and organizing household essentials. The piece comes with 2 outlet holes on the back for easy access to electrical outlets for anything you might need, from a television to a gaming console, coffee maker or phone charger, all while keeping unsightly wires hidden and under control. Creating a sense of elegance and serenity with its openwork, carved shape and detailed craftsmanship, the Revere Walnut Sideboard is suited to any number of styles, making it a beautiful addition to any room in your home.
Editors' Note
The Revere collection is named in honor of, perhaps the most well known of all African American architects, Paul Revere Williams. Known as "Hollywood's Architect," and the "Architect to the Stars," Williams was a paragon of the mid-century aesthetic, and the homes he designed were iconic. His clients included Frank Sinatra, Lucille Ball and Groucho Marx. And in recent years, Denzel Washington, Ellen DeGeneres and Andy Garcia all have lived in Williams homes.Born in Los Angeles in 1894 he was raised in foster care after tuberculosis took his mother and father. Following his mother's death, Paul was taken into the home of Charles Isaiah and Emily P. Clarkson, who were acquainted with his parents through the Los Angeles First African Methodist Episcopal Church, which both families attended. Mrs. Clarkson encouraged Paul's early love of drawing, and it was one of her friends who suggested he consider looking into architecture. He quickly encountered resistance, however. As a student at Polytechnic High School in Los Angeles, a guidance counselor insisted to him that the idea of a "Negro" architect was absurd. “He stared at me with as much astonishment as he would have had I proposed a rocket flight to Mars,” Williams would later recall. Undeterred, Williams graduated from high school in 1912. Already a talented draftsman, he honed his professional skills, taking on an unpaid internship with Wilbur D. Cook, a landscape architect whose work includes designing the master plan for the city of Beverly Hills. While at first, the unpaid position was the only offer he could get after several rejections due to the racism of prospective employers, after only a few weeks with Cook, he was offered a salary due to the quality of his work. His first pay came in the form of $200 earned by winning a student competition for the design of a civic center in Pasadena. Williams also continued his education, studying at the Los Angeles School of Art and Design and attending the LA workshop of the Beaux-Arts Institute of Design, based in New York City. By 1915, Williams was a certified building contractor, and from 1916-1919 he attended the University of Southern California, earning a degree in Architectural Engineering, and also designing several residential buildings while a student. One of these, a home designed for a friend from Polytechnic High School, was William's first large commission. Yet the home was to be built in the segregated Flintridge Hills area of Los Angeles. Homes in the area had legally enforceable race covenants written into them that would not even permit a Black person to spend the night in the neighborhood. Such obscene displays of racism were the norm rather than the exception. Throughout the 1920's Williams became known for developing the skill of creating his drawings upside down because white clients could not bring themselves to sit shoulder-to-shoulder with a Black man while he designed buildings for them. Equally telling perhaps, is the frequency with which this fact is recalled as a gracious gesture or clever innovation on William's part rather than as the sad necessity of working in a racist society. Notwithstanding, in 1921, Paul Williams became a licensed architect — the first African American to do so west of the Mississippi. By 1922 he opened his own firm, and in 1923 became the first African-American member of the of the American Institute of Architects' (AIA) southern California chapter. From 1921 through 1924, he also worked with architect, John C. Austin — designer of the Griffith Observatory — eventually becoming a chief draftsman at his practice. Williams' career took off during the economic boom of the early 1920s. He spent the years designing small, affordable homes as well as affluent estates and larger projects. He designed the 2nd Baptist Church — one of Los Angeles' oldest African-American churches, and the 28th Street YMCA in 1924 and '25 respectively. His growing acclaim led to a number of prestigious appointments. In 1920, Williams was appointed to the first Los Angeles City Planning Commission, and in 1929 he was appointed by President Calvin Coolidge to serve on the National Memorial Commission. He received two notable appointments in 1933, to both the National Board of Municipal Housing and the Los Angeles Municipal Housing Commission. From the 1930s to the 70s Nevada provided a unique environment for Williams to explore his creativity in new and interesting ways. While the nation reeled from the Great Depression, Williams created buildings in a number of styles in a state which had, at that point, less than a 1% African American population. Among his works in this period are a pair of Classical-Revival duplexes created for the Herman Family and Lluella Garvey, the widow of a wealthy steel magnate. He also designed affordable housing, creating houses for plant workers in Henderson, Nevada and designing Berkeley Square, which consisted of 148 ranch-style, single-story homes intended for Las Vegas' growing African American middle class. Other Vegas works included the race track, Las Vegas Park and the La Concha Motel, noted for its massive clamshell-inspired exterior. During this same period he also redesigned the Beverly Hills Hotel and Golden State Mutual Life Insurance Building, as well as several buildings at UCLA and LAX to name a few. In all, by the end of his career, Paul Williams is estimated to have worked on anywhere from 2,500 to 3,000 separate building projects. His archive, which was recently acquired by the USC School of Architecture, contains more than 40,000 drawings. And yet, perhaps Williams most enduring legacy is the generations of Black architects that he inspired and mentored. Many, from James Garrott to Beverly Lorraine Greene and countless others benefited from both the doors he opened and the guidance he offered on how best to walk through them. Paul Revere Williams passed away in 1980. Nearly 40 years after his death, in 2017, the American Institute of Architects honored him with its highest honor — the gold medal.
Details
Our Revere Walnut Sideboard is a warm and charming addition to any space. Elegant wood grain, smooth lines and vintage colors combine for an eye-catching look with sophistication and depth. An extremely versatile piece, boasting a large storage space capacity, this sideboard can be used as an entertainment center, dining room buffet, wine cabinet, or stylish storage unit in living rooms, hallways, or entryways. With its glamorous, mid-century modern look, this sideboard is as functional as it is fashionable. The thick, wood base is supported by solid wood feet that not only improve load-bearing capacity but are also waterproof, moisture-proof and wear-resistant to ensure lasting enjoyment. The interior shelves are height-adjustable for flexible division into different storage areas, giving you plenty of space and a wide array of options for storing and organizing household essentials. The piece comes with 2 outlet holes on the back for easy access to electrical outlets for anything you might need, from a television to a gaming console, coffee maker or phone charger, all while keeping unsightly wires hidden and under control. Creating a sense of elegance and serenity with its openwork, carved shape and detailed craftsmanship, the Revere Walnut Sideboard is suited to any number of styles, making it a beautiful addition to any room in your home.
Editors' Note
The Revere collection is named in honor of, perhaps the most well known of all African American architects, Paul Revere Williams. Known as "Hollywood's Architect," and the "Architect to the Stars," Williams was a paragon of the mid-century aesthetic, and the homes he designed were iconic. His clients included Frank Sinatra, Lucille Ball and Groucho Marx. And in recent years, Denzel Washington, Ellen DeGeneres and Andy Garcia all have lived in Williams homes.Born in Los Angeles in 1894 he was raised in foster care after tuberculosis took his mother and father. Following his mother's death, Paul was taken into the home of Charles Isaiah and Emily P. Clarkson, who were acquainted with his parents through the Los Angeles First African Methodist Episcopal Church, which both families attended. Mrs. Clarkson encouraged Paul's early love of drawing, and it was one of her friends who suggested he consider looking into architecture. He quickly encountered resistance, however. As a student at Polytechnic High School in Los Angeles, a guidance counselor insisted to him that the idea of a "Negro" architect was absurd. “He stared at me with as much astonishment as he would have had I proposed a rocket flight to Mars,” Williams would later recall. Undeterred, Williams graduated from high school in 1912. Already a talented draftsman, he honed his professional skills, taking on an unpaid internship with Wilbur D. Cook, a landscape architect whose work includes designing the master plan for the city of Beverly Hills. While at first, the unpaid position was the only offer he could get after several rejections due to the racism of prospective employers, after only a few weeks with Cook, he was offered a salary due to the quality of his work. His first pay came in the form of $200 earned by winning a student competition for the design of a civic center in Pasadena. Williams also continued his education, studying at the Los Angeles School of Art and Design and attending the LA workshop of the Beaux-Arts Institute of Design, based in New York City. By 1915, Williams was a certified building contractor, and from 1916-1919 he attended the University of Southern California, earning a degree in Architectural Engineering, and also designing several residential buildings while a student. One of these, a home designed for a friend from Polytechnic High School, was William's first large commission. Yet the home was to be built in the segregated Flintridge Hills area of Los Angeles. Homes in the area had legally enforceable race covenants written into them that would not even permit a Black person to spend the night in the neighborhood. Such obscene displays of racism were the norm rather than the exception. Throughout the 1920's Williams became known for developing the skill of creating his drawings upside down because white clients could not bring themselves to sit shoulder-to-shoulder with a Black man while he designed buildings for them. Equally telling perhaps, is the frequency with which this fact is recalled as a gracious gesture or clever innovation on William's part rather than as the sad necessity of working in a racist society. Notwithstanding, in 1921, Paul Williams became a licensed architect — the first African American to do so west of the Mississippi. By 1922 he opened his own firm, and in 1923 became the first African-American member of the of the American Institute of Architects' (AIA) southern California chapter. From 1921 through 1924, he also worked with architect, John C. Austin — designer of the Griffith Observatory — eventually becoming a chief draftsman at his practice. Williams' career took off during the economic boom of the early 1920s. He spent the years designing small, affordable homes as well as affluent estates and larger projects. He designed the 2nd Baptist Church — one of Los Angeles' oldest African-American churches, and the 28th Street YMCA in 1924 and '25 respectively. His growing acclaim led to a number of prestigious appointments. In 1920, Williams was appointed to the first Los Angeles City Planning Commission, and in 1929 he was appointed by President Calvin Coolidge to serve on the National Memorial Commission. He received two notable appointments in 1933, to both the National Board of Municipal Housing and the Los Angeles Municipal Housing Commission. From the 1930s to the 70s Nevada provided a unique environment for Williams to explore his creativity in new and interesting ways. While the nation reeled from the Great Depression, Williams created buildings in a number of styles in a state which had, at that point, less than a 1% African American population. Among his works in this period are a pair of Classical-Revival duplexes created for the Herman Family and Lluella Garvey, the widow of a wealthy steel magnate. He also designed affordable housing, creating houses for plant workers in Henderson, Nevada and designing Berkeley Square, which consisted of 148 ranch-style, single-story homes intended for Las Vegas' growing African American middle class. Other Vegas works included the race track, Las Vegas Park and the La Concha Motel, noted for its massive clamshell-inspired exterior. During this same period he also redesigned the Beverly Hills Hotel and Golden State Mutual Life Insurance Building, as well as several buildings at UCLA and LAX to name a few. In all, by the end of his career, Paul Williams is estimated to have worked on anywhere from 2,500 to 3,000 separate building projects. His archive, which was recently acquired by the USC School of Architecture, contains more than 40,000 drawings. And yet, perhaps Williams most enduring legacy is the generations of Black architects that he inspired and mentored. Many, from James Garrott to Beverly Lorraine Greene and countless others benefited from both the doors he opened and the guidance he offered on how best to walk through them. Paul Revere Williams passed away in 1980. Nearly 40 years after his death, in 2017, the American Institute of Architects honored him with its highest honor — the gold medal.

Additional Details
Dining Table
Color: Walnut
Material: Solid Wood, MDF
Dimensions: 60.5” x 15.75” x 32”
Weight: 100.76 lbs
Imported
Made to order
Ships to the continental US in 3-4 weeks

