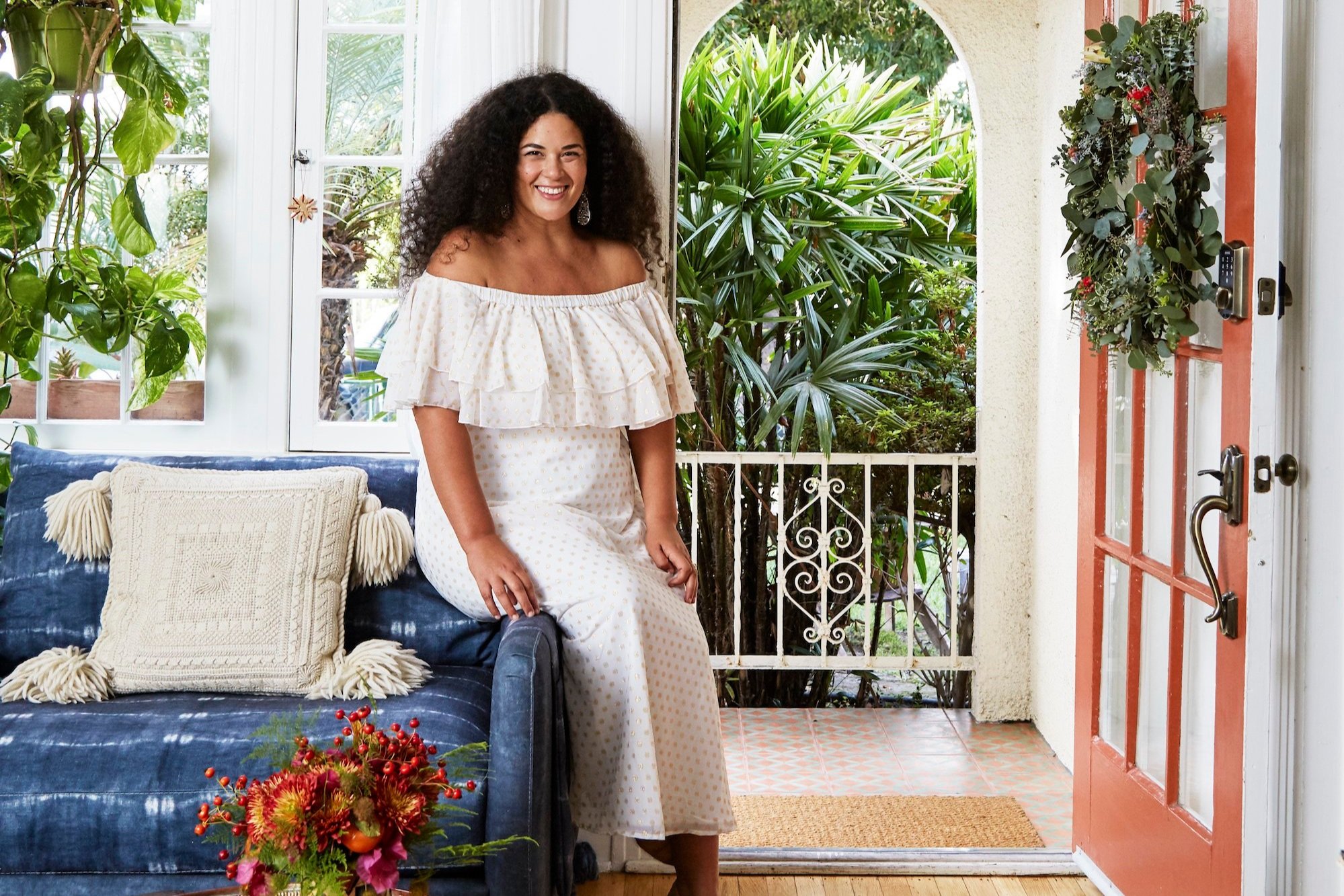The New Bohemian Home of Justina Blakeney
Photographs by Genevieve Garruppo and Furnished by Justina Blakeney
Home is a feeling. For centuries, designers all over the world have worked to quantify it - to understand and explain to others exactly what it is that turns an ordinary space into the only place we want to be. Some people call it warmth; some call it flow; and for others it’s just good vibes. And whether your approach to creating it is Scandinavian hygge, Chinese feng shui or southern comfort, the goal is always the same.
Author and designer Justina Blakeney knows all about decorating with feeling. As the founder of Jungalow and author of the New York Times bestseller, The New Bohemians, Blakeney is a go-to resource for decorating advice of all kinds. Her latest release, The New Bohemians Handbook inspires us to look past the nuts and bolts of design to create spaces filled with positive energy. Visiting the author’s home in the scenic Silver Lake area of Los Angeles is like walking through the pages of her book - full of breathtaking moments, daring design, and good feelings straight from the designer herself.
“There is a deep connection between home decor and well-being.” These words are the cornerstone of Justina’s design philosophy and the starting point of the decor in her home. Just one step into the living room is all it takes to transport you into a magical world of color. Here blues and greens dance in a beautiful combination that takes full advantage of the impressive amount of sunlight that the room gets. Life is everywhere as plants of all sorts inhabit every level of the room from the ceiling to the table to the floor. The designer’s love of plants is covered in loving detail in The New Bohemian Handbook, which suggests using plants as everything from window accessories to room dividers - and even as sculpture. “Nothing breathes life into a space like plants can,” Justina offers.
“We travelled extensively as kids,” she remembers. “The most memorable trips for me were a monthlong stay in Indonesia, many summer trips to Mexico and the year we spent living in Switzerland when I was 13. I also spent seven years living in Italy in my 20’s and I think that traveling, living in different places, learning different languages and pushing myself outside of my comfort zone also helps with my creativity.”
The kitchen in this home is a warm and welcoming space, made so, in part, by its open plan which generously shares the light that floods through the living room windows with the rest of the home. When Justina first moved into the space with her husband, Jason and their daughter, Ida, the home had a galley kitchen. Working with her contractor, the designer worked to create a full kitchen area that would be the heart of her home. To begin with, that meant knocking down the wall that separated it from the living room.
Once the space was open, there was plenty of room for Justina to get creative with. In addition to putting the tiles in place she also had the contractor add a window behind the sink for extra light. Once the physical shape of the kitchen was right, she set about filling it with the signature style her brand has become famous for.
As anyone might expect from the creator of the Jungalow, Justina takes a lot of inspiration for her designs from natural landscapes. In her latest book, she inspires her readers to do the same, offering questionnaires and tips as they work to identify their spirit environments. Sitting just across from the kitchen, Justina's dining room is a perfect example of how she describes the desert.
“Think warm and open, casual and rustic,” she advises. “Earthy, sunbaked tones, burnt oranges of the [Sahara], warm taupes of the [Mojave] with accents of cactus green and stone gray,” are the colors that define this environment. The result is a study in neutrals and textures with whites and wood tones blended with a variety of browns and frequent pops of lively green.
The main bedroom is a combination of all of Justina’s favorite things - warm and sandy neutral tones, big windows to welcome in the California sun and lots of plants. In a built-in alcove that doubles as a window, Justina creates the equivalent of a gallery wall using a pair of shelves to display a large variety of small plants.
Juxtaposed with the sand-colored wallpaper, the lush green gives the feeling of a tropical island surrounded by the palm trees that decorate the walls. For this designer, it’s the perfect resort-style escape for easing into and out of her days, and the perfect compliment to the sea-inspired tones of the room next door.
The main bathroom, with its striking blue tile work and warm metal accents, is another of the home's great renovation moments. For Justina, color is a way to evoke memory, and the memory that inspired this amazing space is the day she spent with her family on the waters of lake Tahoe. The arched, built-in alcove complement the color to create a space that, just like the rest of this home, has a free and easy flow with lots of good vibes.










