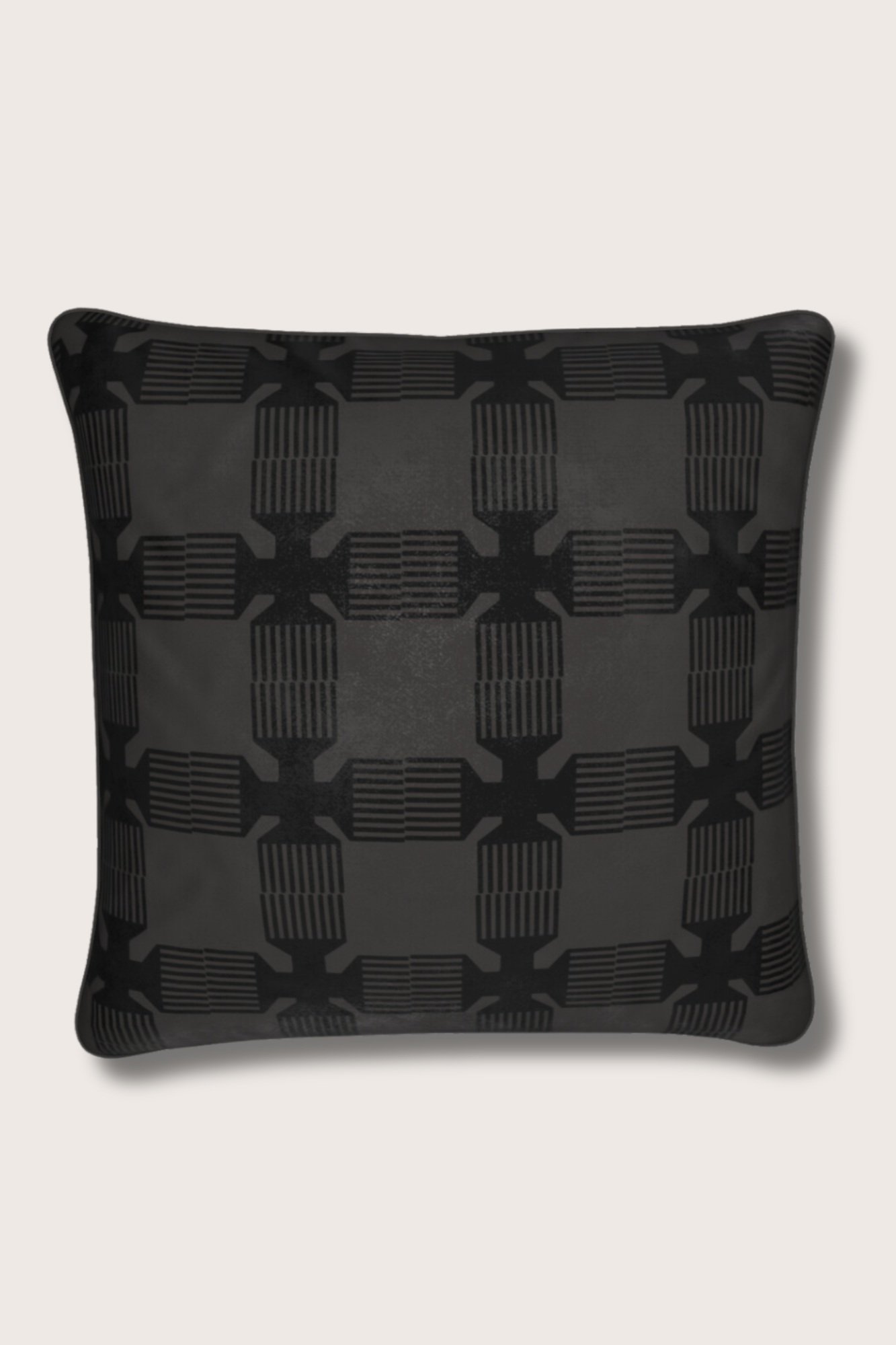Inside Nicole Taylor’s Mid-Century Modern Home
Photographs by Kristin Karch
Nicole Taylor is the author of, Watermelon and Red Birds: A Cookbook for Juneteenth and Black Celebrations. The first book of its kind, Watermelon and Red Birds offers stories and recipes in celebration of Juneteenth, the day that enslaved Texans received word that the Emancipation Proclamation had been signed, some two years after the official abolition of slavery. A year later, in 1866, Juneteenth was born, an event where formerly enslaved Texans gathered together with music, dance, and barbecues. The tradition still exists today and is celebrated across the United States, recently becoming a national holiday.
Taylor celebrates this important moment in American culture in her book, providing culinary delights for the day — like Peach Jam and Molasses Glazed Chicken Thighs, Radish and Ginger Pound Cake, and a Roasted Nectarine Sundae — and brings that same spirit of cultural celebration to her interior. The Georgia home she shares with her husband — designer and artist, Adrian Franks — and their son, Garvey, is filled to the brim with Black culture.
The couple enlisted Connecticut-based designer, Naïka Andre, the founder of NJA Interiors, to design the 3,000 square-foot, mid-century modern home. “The design was created to celebrate their Black culture,” Naïka says of the project. “We used items by Black designers and sourced from Black-owned companies.”
Nicole and Adrian bought the house sight unseen in 2020. A second home for the creative couple, who also live in Brooklyn, the interior required renovating and some TLC. “The renovations included a bathroom remodel, new interior paint, flooring, as well as the removal of old millwork and wood paneling,” reports Naïka.
In the living room the design plan called for openness and light. The walls were painted in a warm gray, a rust sofa was brought in, and a travertine cocktail table by Black-owned furniture brand, Studio Anansi, is featured. “This room gets so much beautiful light from the sliding glass doors that lead to the backyard. We wanted to highlight that with the layout of the furniture,” says Naïka.
Consummate hosts, Nicole and Adrian wanted a comfortable space for guests to sleep during their visits. Naïka designed the guest bedroom to make guests feel like they’re in the comforts of home, yet wrapped in luxury you might find at a hotel. “This room is perfect for reading, lounging and a great night’s rest,” the designer admits. “It’s equipped with comfy bedding, and a cozy reading chair.”
For an exciting feature in the guest bedroom, Naïka designed custom closet doors featuring a tambour design. “I loved designing them,” she shares.
Nicole and Adrian weren’t Naïka’s only clients for this project. The couple’s son, Garvey had his own design needs. “Garvey’s bedroom was the easiest space to design in this home,” Naïka confides. “I designed his nursery years prior and the previous design organically morphed into a big boy room.” Following in his dad’s footsteps, the room comes with space for the budding artist to display his latest work. “I added chalkboard insets to his doors. He can create there every day and his parents can leave him inspirational notes.”
The bathroom also features custom pieces by the designer. “We added classic white subway tiles in the shower and beautiful mint green penny tile on the floor. We wanted something fun and memorable in this bathroom so I designed a custom yellow floating vanity.” Hidden drawers give easy access to all the essentials while maintaining a streamlined look. “It’s a ‘wild card’ piece with an interesting organic shape and lots of texture that completely makes the space,” says Naïka.
“What stands out to me most about this home is how the clients use it,” Naïka says. “It’s truly their sanctuary. They are avid entertainers and often host their family and friends. It’s a magical place that functions to support their lifestyle.”
















